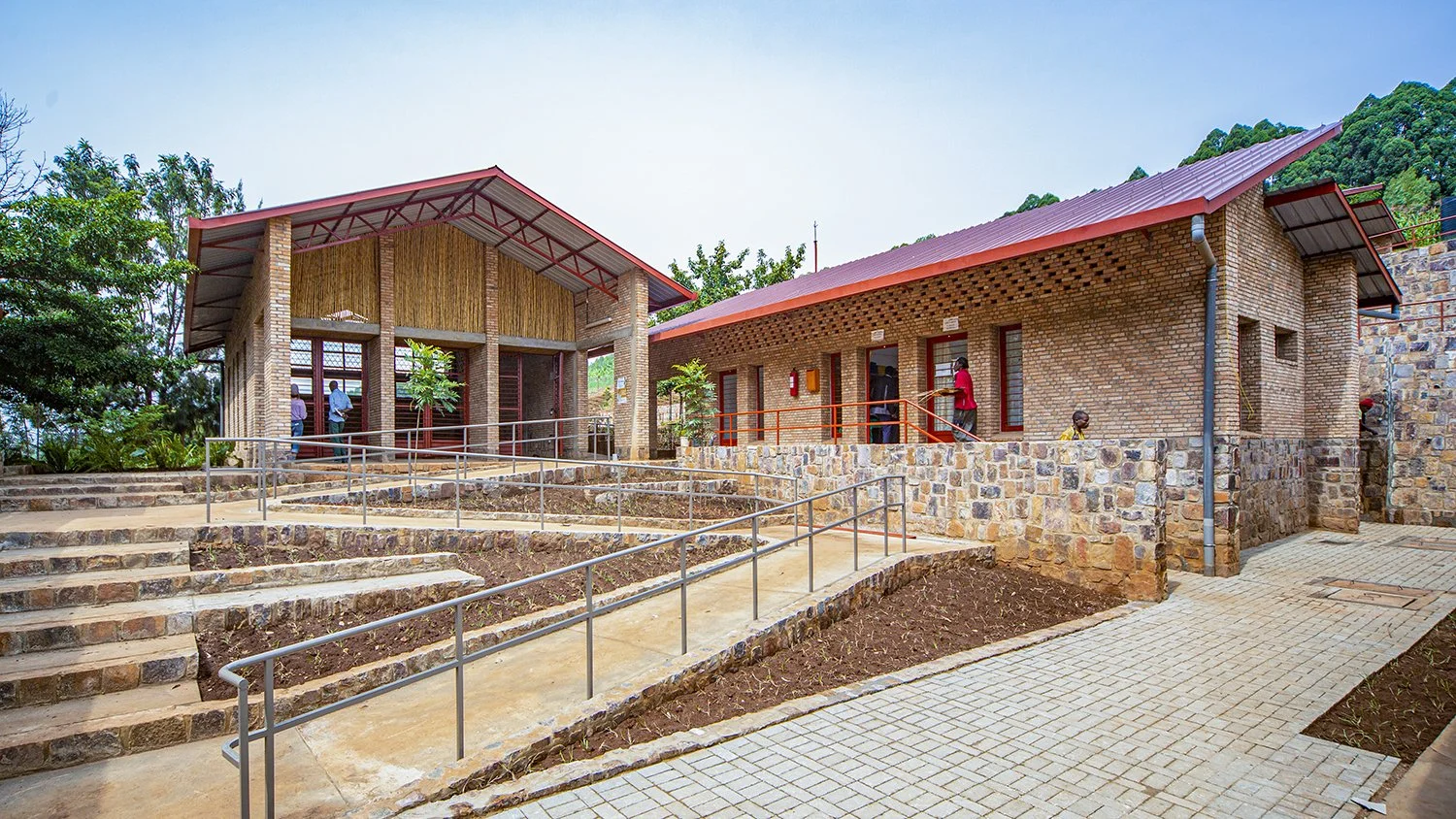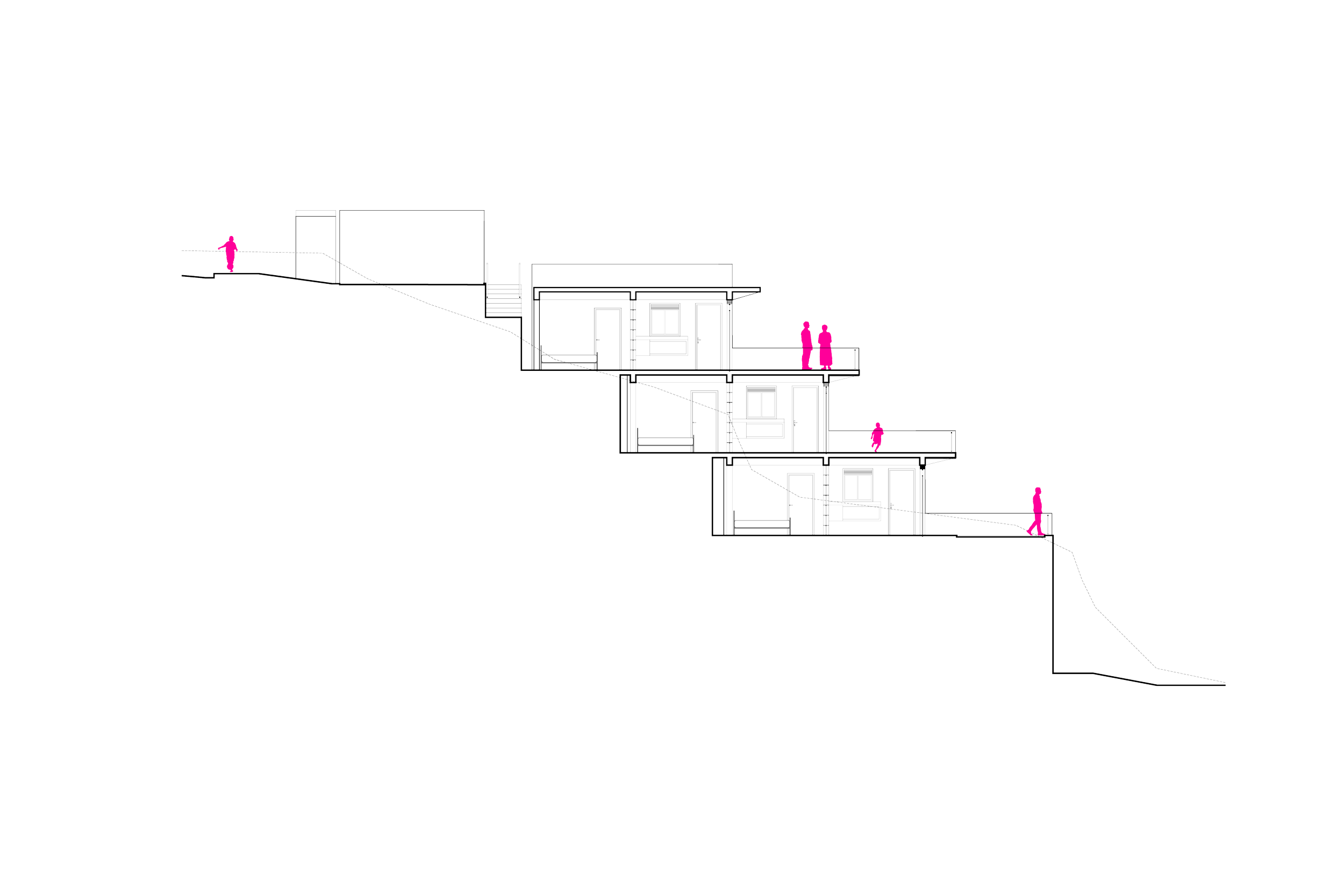Masoro Health Center
The Masoro Health Center in Rwanda is a public campus offering comprehensive healthcare and wellness programs, improved hygiene standards, and spaces open for all community members regardless of their health or financial status. The project navigates Rwanda’s severe topography through a series of terraces differentiating curative services, administrative functions, preventive care, maternity services and public gathering.
In low-income and rural regions like Masoro, education and prevention are crucial for improving health, which requires buy-in and trust from the community. The Center is designed to be a public space where people from the area feel welcome to visit even when not in need of care. We used the entirety of the architectural process, from planning to post-occupancy evaluation, as a means to achieve an inclusive and holistic approach to wellness, taking on the coordination of partner groups and the construction management in addition to design. We directed funds to hire and train local residents to construct the project, especially women who are seldom invited to participate in constructing the built environment. Local builders in turn gained skills, income, future work in the construction industry from this project.
Awards + Media:
Awards:
Metropolis Magazine Game Changer 2020
Society of American Registered Architects Honor Award
Architizer Project for Good Award
American Institute of Architects Honor Award
Media:
Arch Daily | B
Project Team:
General Architecture Collaborative:
James Setzler
Patrice Ndababonye
Nicolas Kalimba Rugamba
Marie Claire Musengayire
Cynthia Twagirayezu
Marie Rose Ukwizabigira
Iris Gomm
Mia Shepard
Yutaka Sho
Leighton Beaman
Consultants:
Kate Spade NY On Purpose
Teach Rwanda
Gardens for Health International
Shooting Touch
Africa Yoga Project
Construction:
General Architecture Collaborative (planning, design, programming, construction, operation management)
SKAT(ModernBricks training)
Junho Chun (structural engineering)
Photos:
Katie Garner
General Architecture Collaborative
Community Partner:
Isooko Community Development
Components:
Architecture
Landscape Architecture
Sustainable Agriculture
Community Engagement
Participatory Design & Construction
Local Building Products
Local Building Practices
Indigenous Materials
Project Data:
Location :
Masoro Sector, Rulindo District, Northern Province, The Republic of Rwanda
Cost:
$450,000 (USD)
Floor area:
Site: 2 hectares
Building: 1100 square meters





